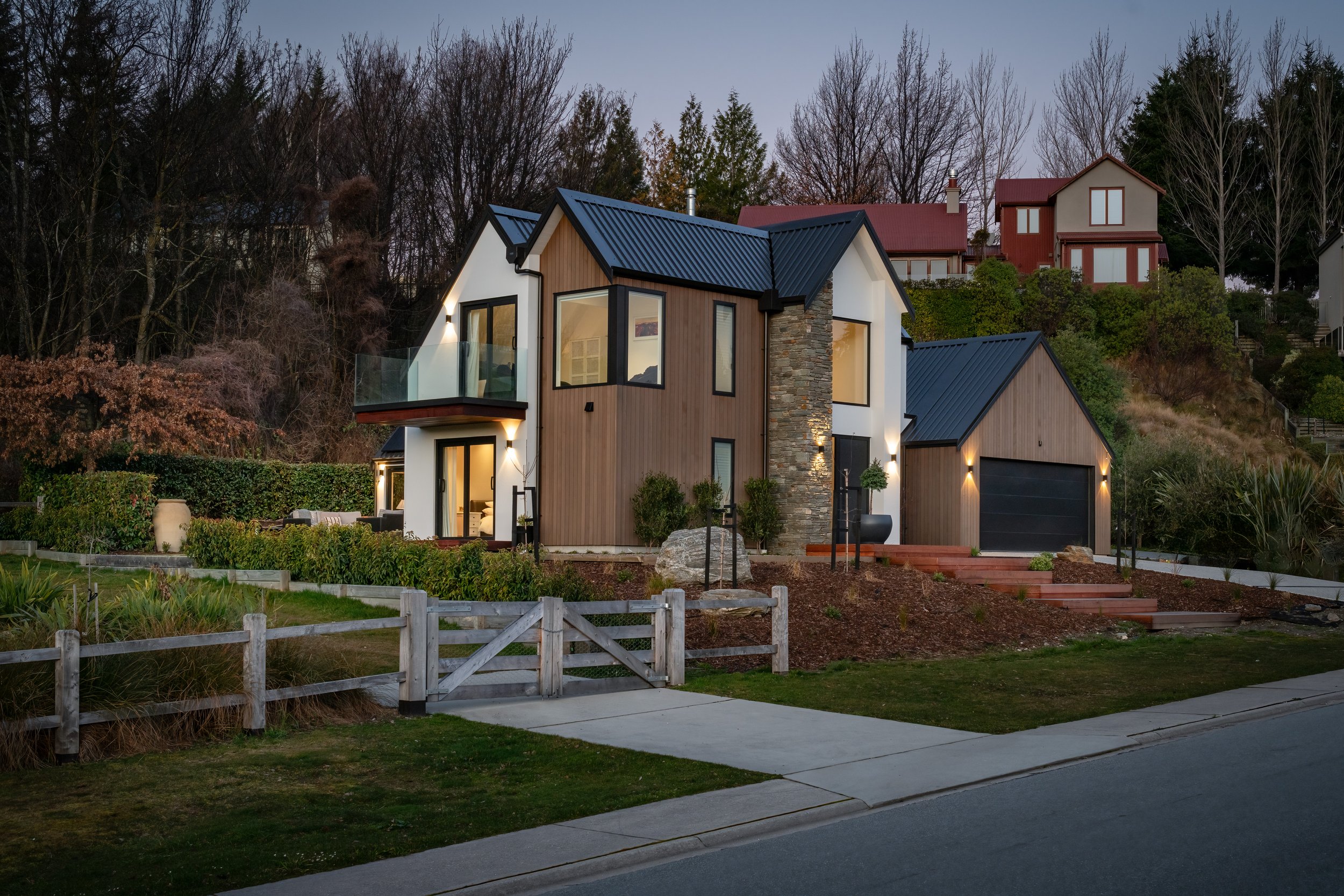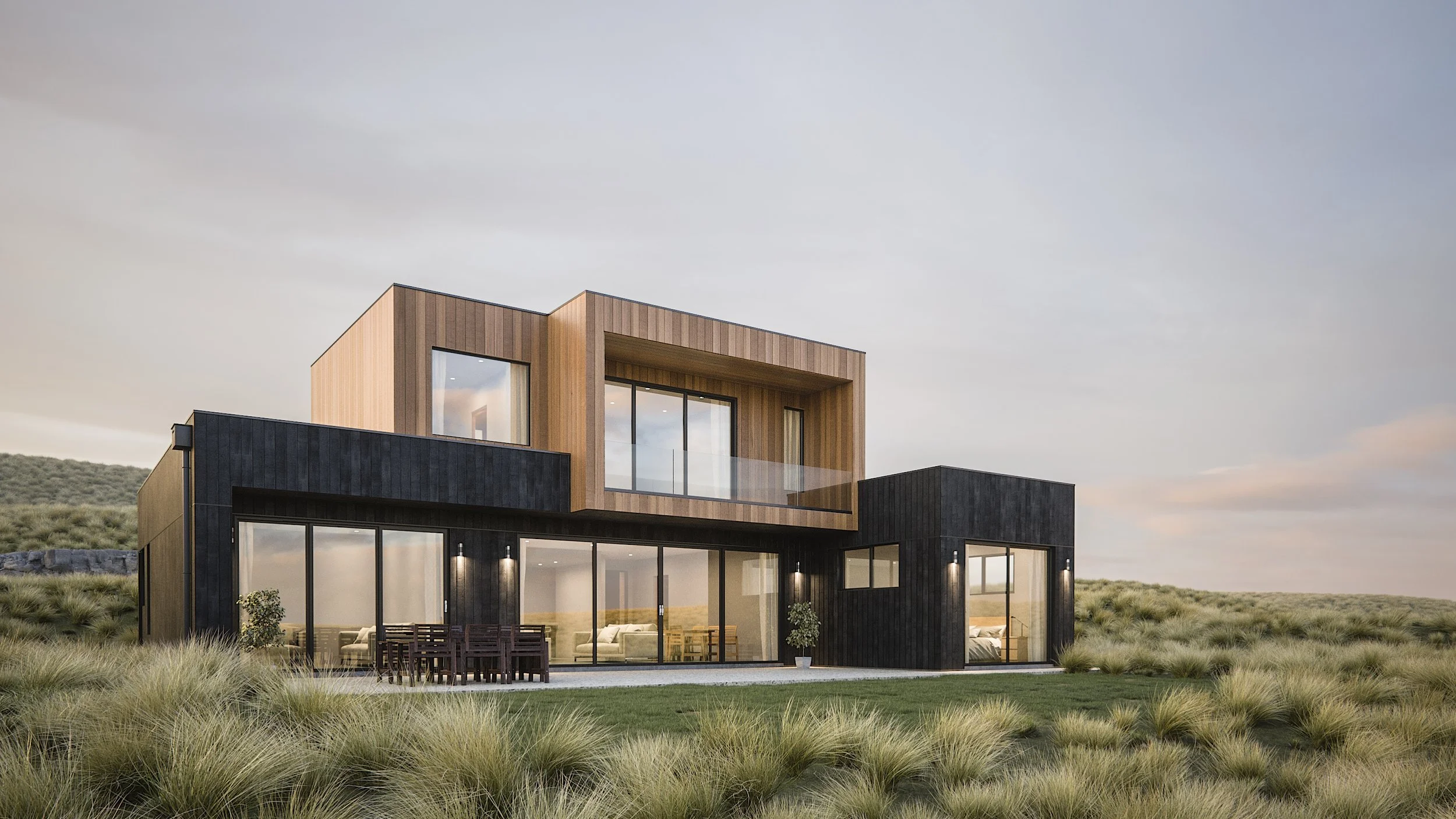
Formance Structural Insulated Panels (SIPs)
SIPs (structurally insulated panels) along with other high performance construction methodologies which were once outliers in the New Zealand housing sector are now becoming mainstream. Families, retiree downsizers and homeowners seeking, warmer, dryer, healthier homes with lower running costs are committing to high performance design principles for their new homes.
To define 'high performance' in New Zealand housing we must first look to the current New Zealand Building Code to understand a minimum level of house compliance in 2025:
Using 90mm timber for frames and trusses as the primary design and structural characteristic of the home. In some cases, we see an increase to 140mm framing. All timber frame houses bridge their thermal performance from the inside to the outside of the home, rendering the inside cold without constant heating. This process is unavoidable when designing homes with timber frame - also known as our national standard.
Designing and building concrete or timber foundations that have minimal thermal resistance (R-value) and lack the design scope to improve their thermal performance.
Building wrap, roofing underlay and insulation batts that are designed and manufactured to the minimum standards, meaning you'll be heating and moving air in the home using electricity, which is increasing in price year on year, all for the aim to stay comfortable inside the home.
Windows and doors that, when installed in a minimum building code home, are unable to compensate for the frequent changes in air and temperature, meaning condensation builds up around the window glass and joinery on the inside of the home.
All of the above building code methods are still widely accepted in New Zealand, but those seeking lower electricity costs and a more comfortable home all year around are seeking a better alternative.
The alternative - what does high performance look like using Formance SIPs?
The Formance Structural Insulated Panel (SIP) system consists of panels of insulation and oriented strand board compressed together, cut in the factory to suit each unique home design, and delivered to the building site in sequence for logical and efficient construction. SIPs are an advanced building material when matching up with the NZ Building Code minimum due to their density and thickness, and are available in flooring, walls and roofing systems. Construction of a SIPs structure is completed in a matter of days, as opposed to weeks, leading to shorter timescales for getting a build 'closed in'. Making Formance SIPs your choice for structure means you're well on your way to a high-performance home living by a large leap in thermal resistance (R-value), bracing and seismic strength, and increased airtightness (reduced air exchanges per hour in the home).
Demonstrating the value of living in a Formance SIPs home - in a regular NZ minimum building code home you can on average expect a $300 /month power bill for all year comfort, whereas a power bill in a Formance SIPs home can be as little as $500 /year.
If this interests you, get in contact with us today to learn more about how Formance SIPs could work for you.



